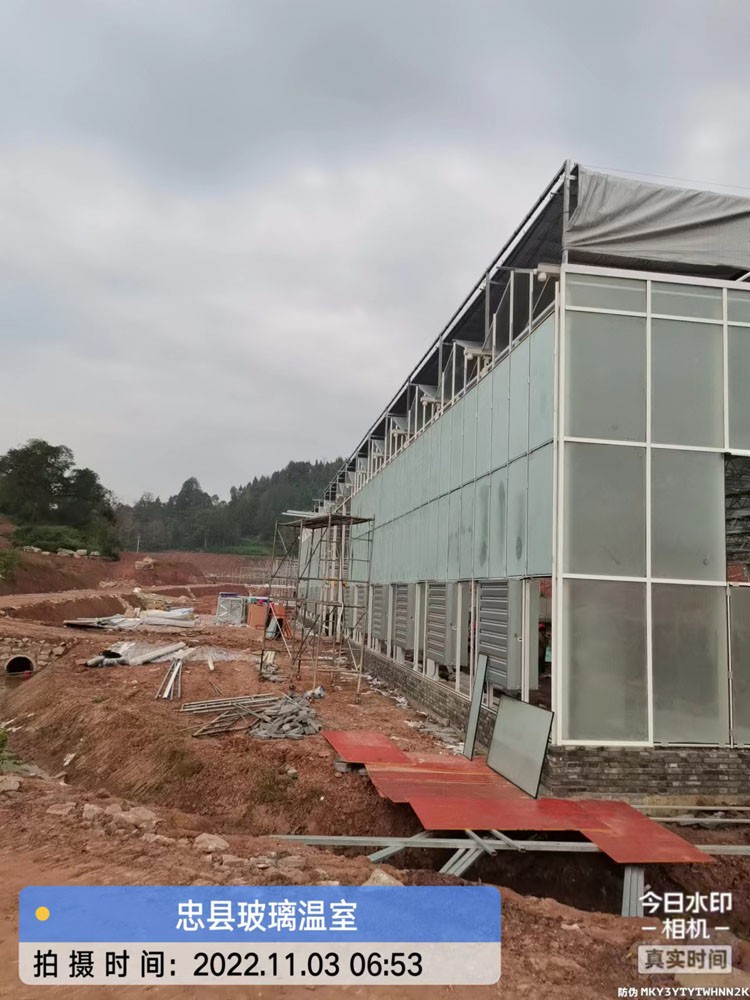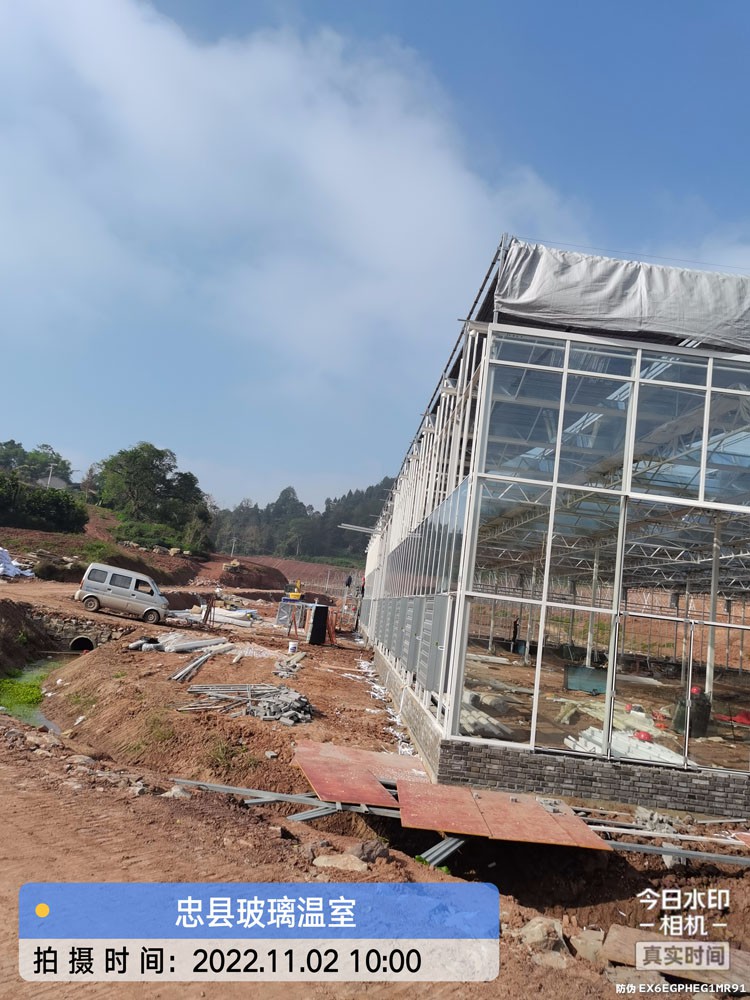Greenhouse Analysis of the Main Building of Ecological Greenhouse Restaurant
The ecological greenhouse restaurants built in the early stage were mainly built by using production-type greenhouses supplemented by landscape design. Due to the limitations of the environment, large-scale garden plants cannot be configured, and the layering of the landscape cannot be reflected, which is not conducive to the landscape layout and functional division of the ecological greenhouse restaurant.
As the main building of the ecological greenhouse restaurant, in addition to having the function of the greenhouse itself, the architectural style of the greenhouse should be different from that of the traditional production greenhouse. It should pay attention to the artistry and ornamental quality of the building, and do it as much as possible under the premise of meeting the economy. beautiful. The architectural form should be conducive to the function and reflect the people-oriented concept of use. The building divisions should be coordinated with the internal garden landscape and functional divisions to create suitable spaces for the growth of plants of various types and specifications.
As a public place, the greenhouse design of the ecological greenhouse restaurant should fully consider the structure, the reliability of various transmission mechanisms and the fire resistance of the covering materials. The structure of the greenhouse should be designed separately according to the style of the restaurant and the needs of functional divisions. The choice of covering materials should not overly consider whether the materials can shade the interior, but should consider the contribution of the structure and materials to the interior landscape, as well as the suitability of the environment for people in the place. . The top covering material should be mainly PC board with anti-drip and good thermal insulation performance, and the side elevation can be single-layer or double-layer hollow glass curtain wall for the sake of beauty.








